خانه مسکونی در دل طبیعت
Coughlin Architecture have designed the Q Hut, a modern take on a barn, which has been transformed into an escape from the city for its owners
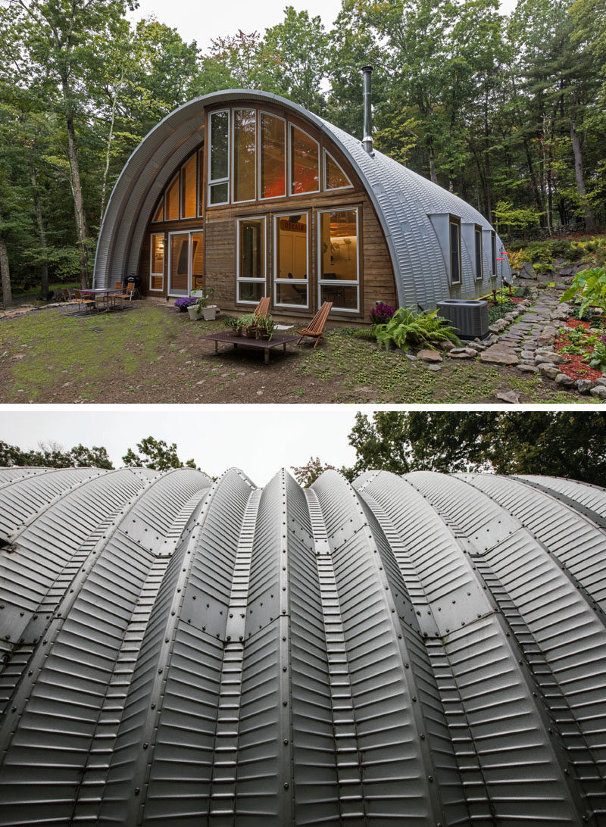
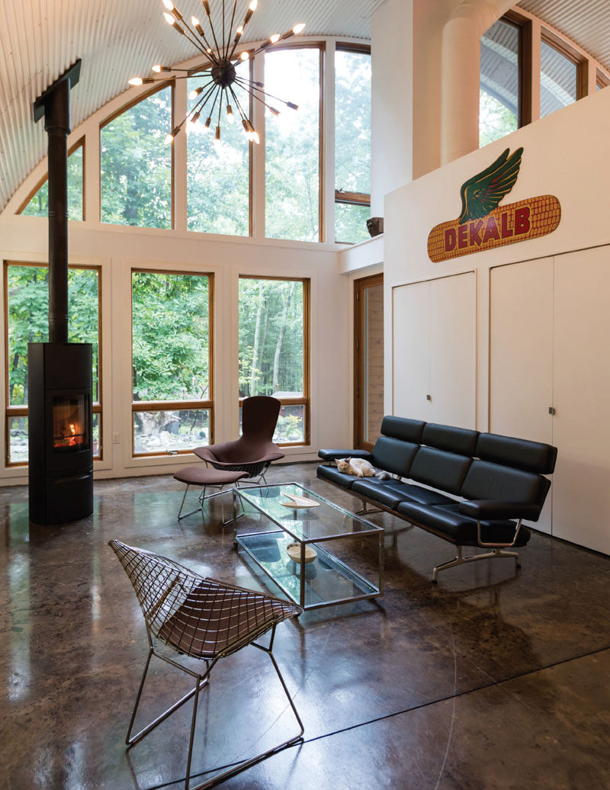
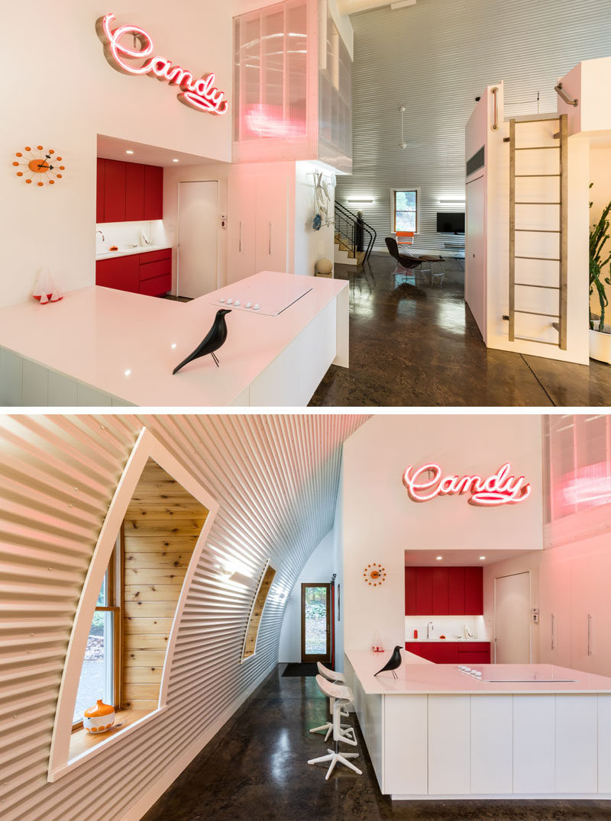
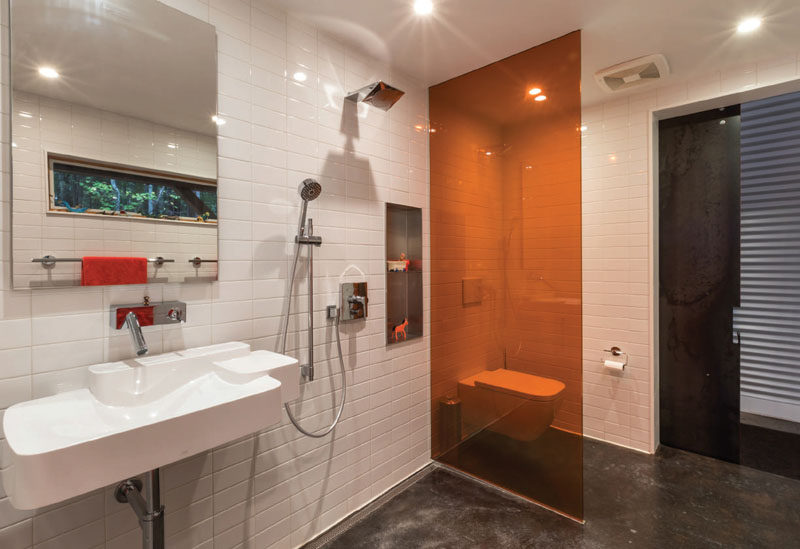
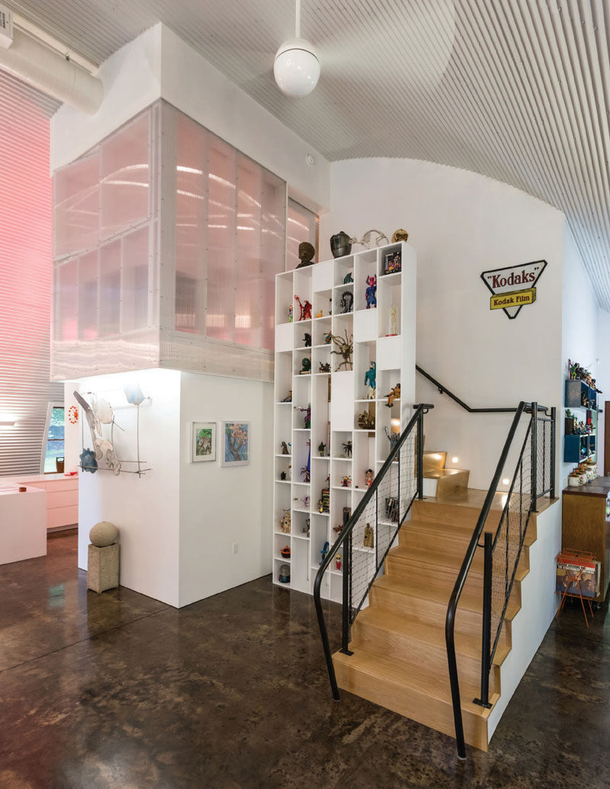
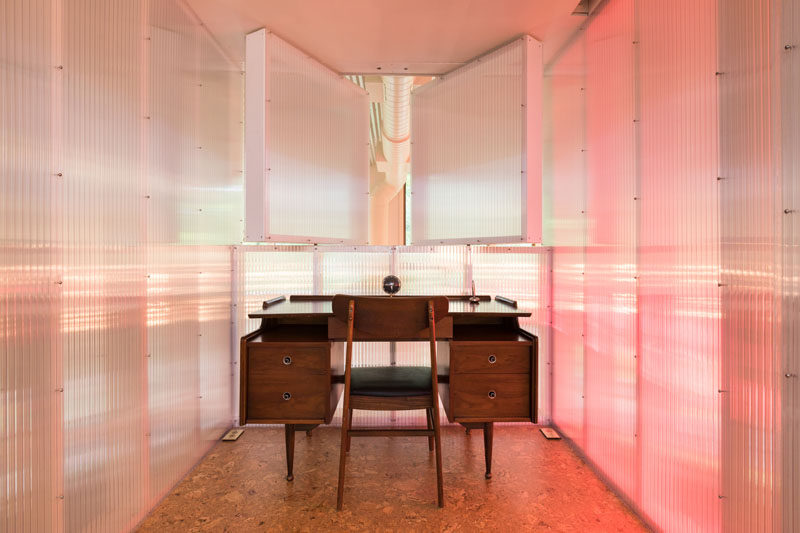
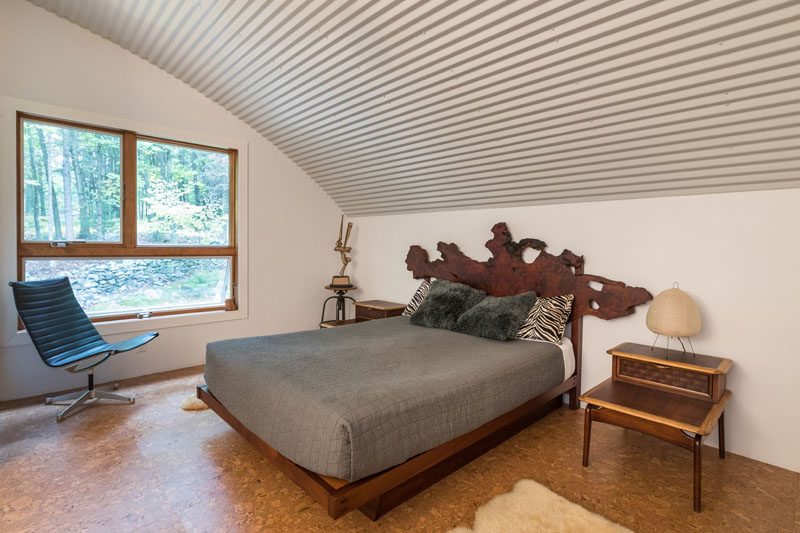
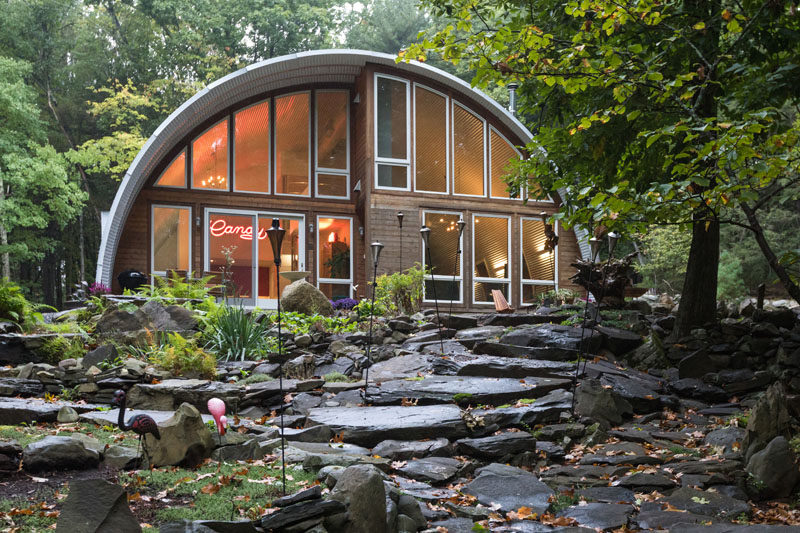








 معماری خانه مدرن پرادو توسط معماران پادوانی...
معماری خانه مدرن پرادو توسط معماران پادوانی...
دیدگاه خود را ثبت کنید
تمایل دارید در گفتگوها شرکت کنید؟در گفتگو ها شرکت کنید!