معماری خانه مدرن پرادو توسط معماران پادوانی
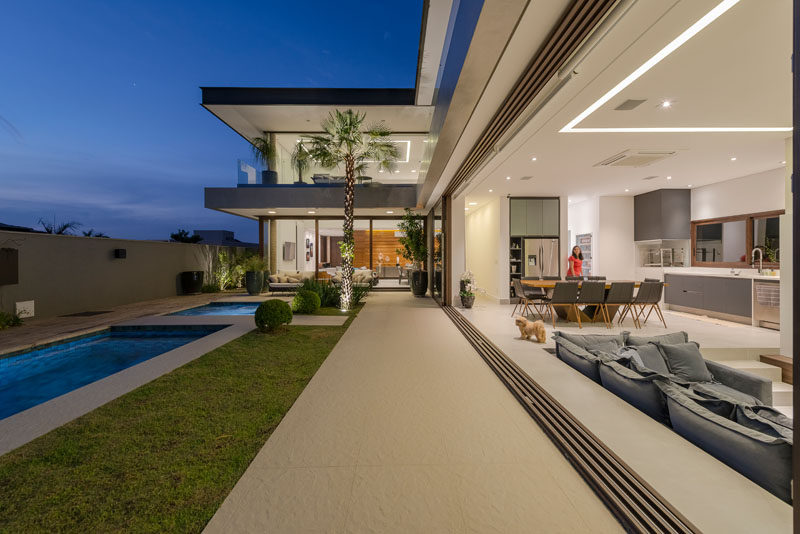
Padovani Architects have designed a new house in Campinas, Brazil, for a family who wanted to have space to entertain as well as relax.
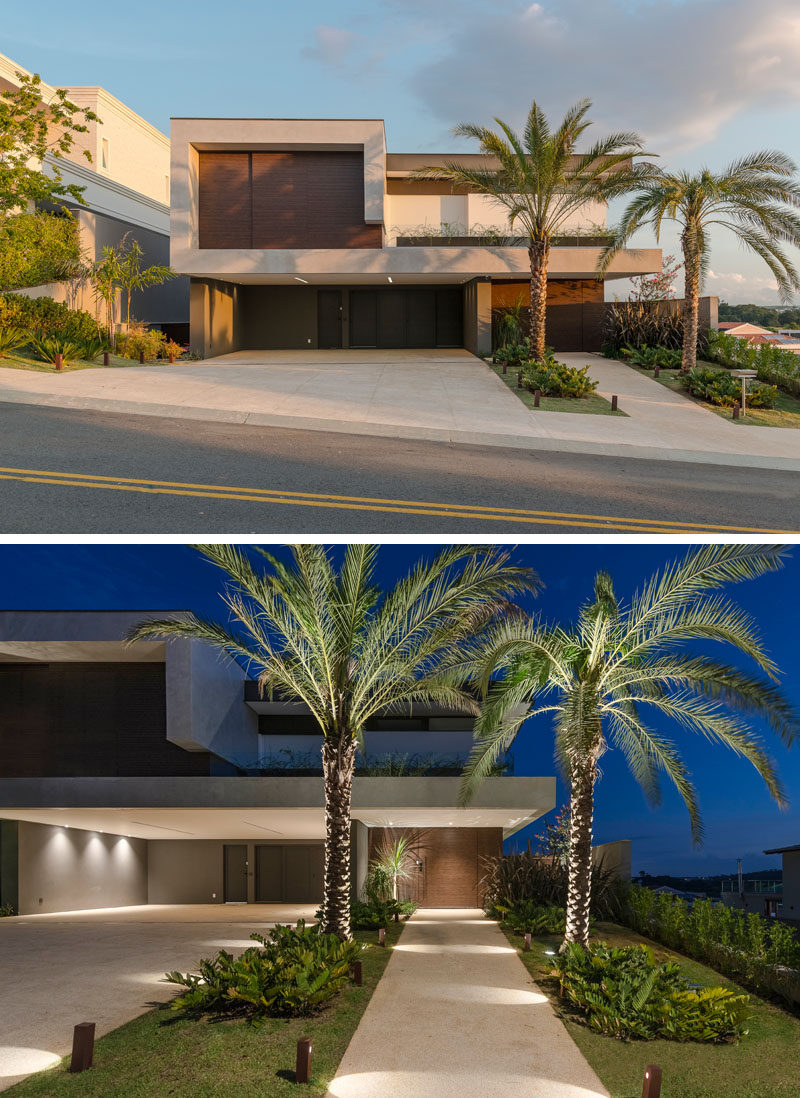
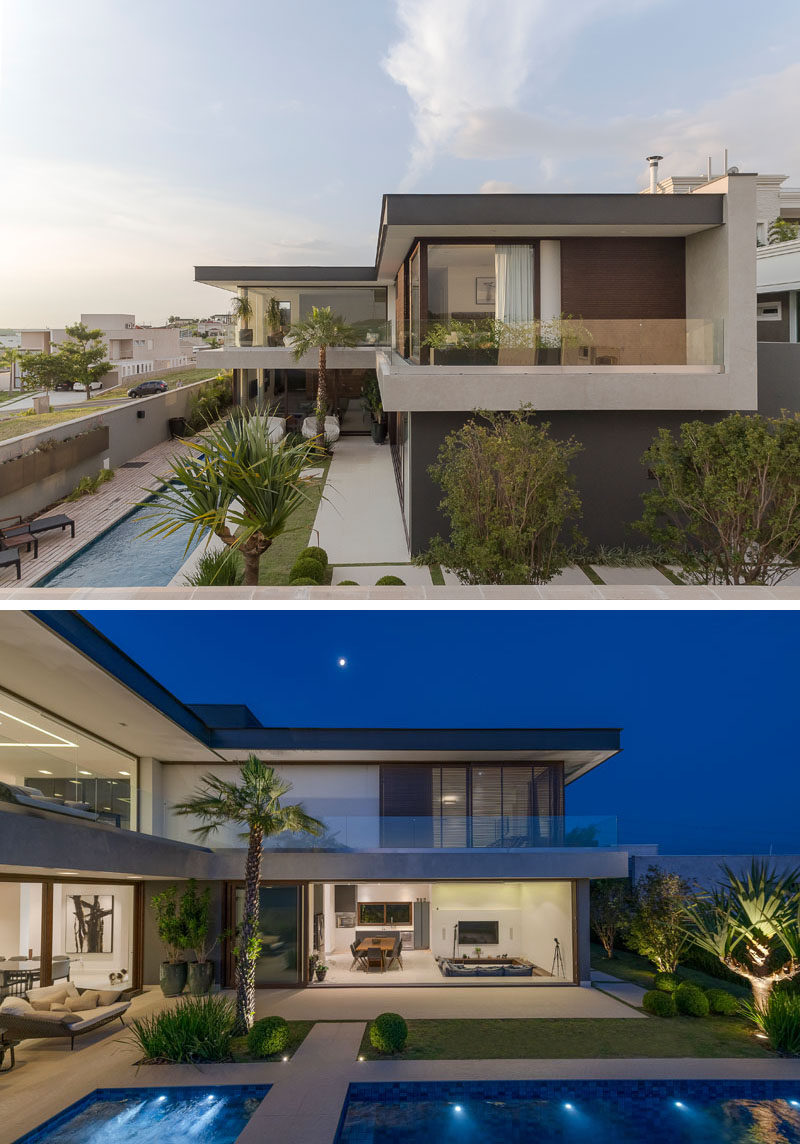
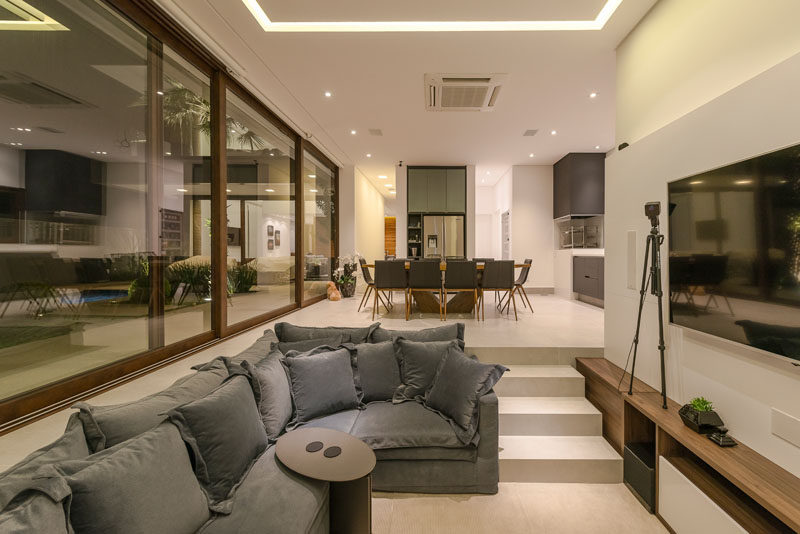
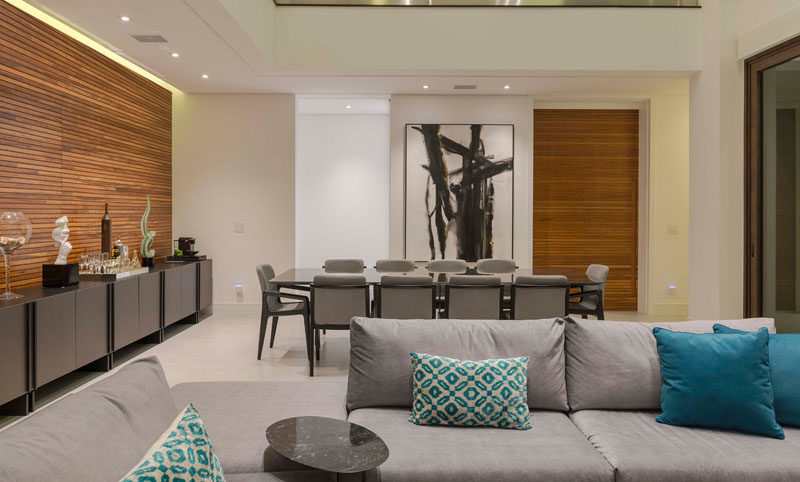
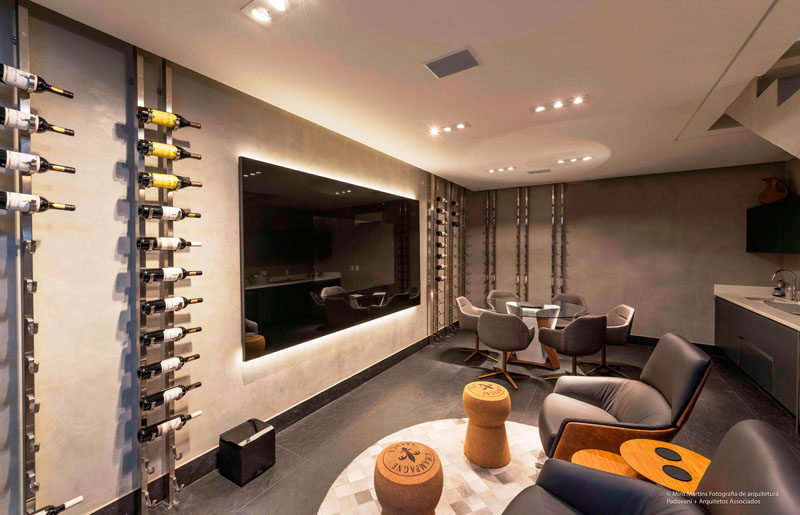







 طراحی خانه مدرن با اقلیم گرمسیری
طراحی خانه مدرن با اقلیم گرمسیری
دیدگاه خود را ثبت کنید
تمایل دارید در گفتگوها شرکت کنید؟در گفتگو ها شرکت کنید!